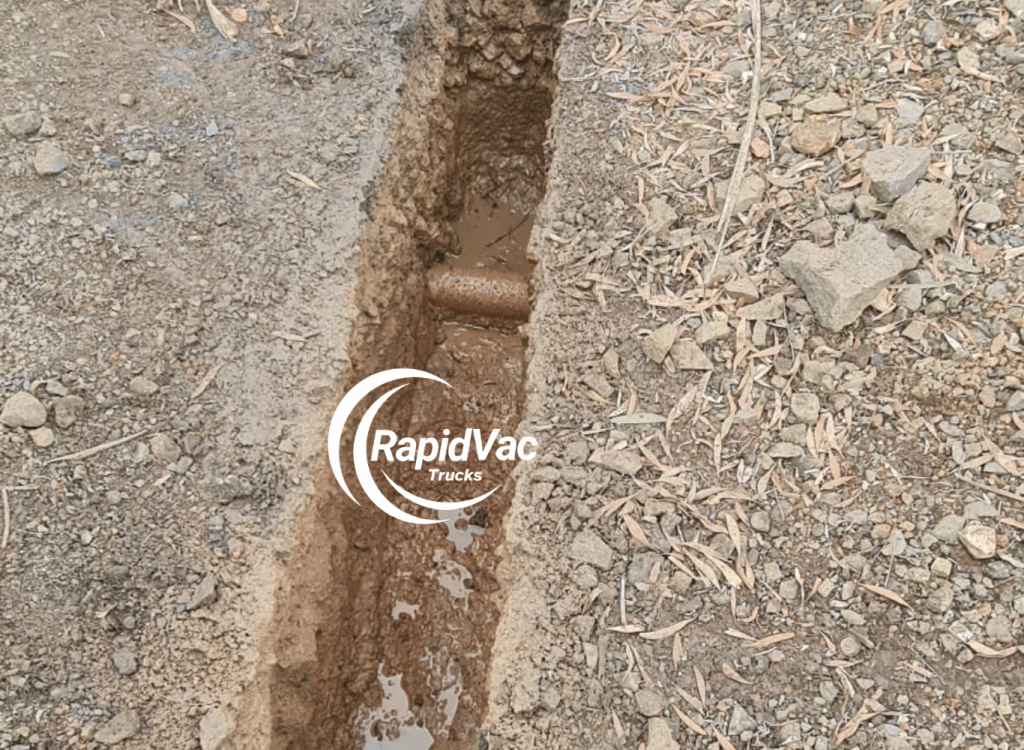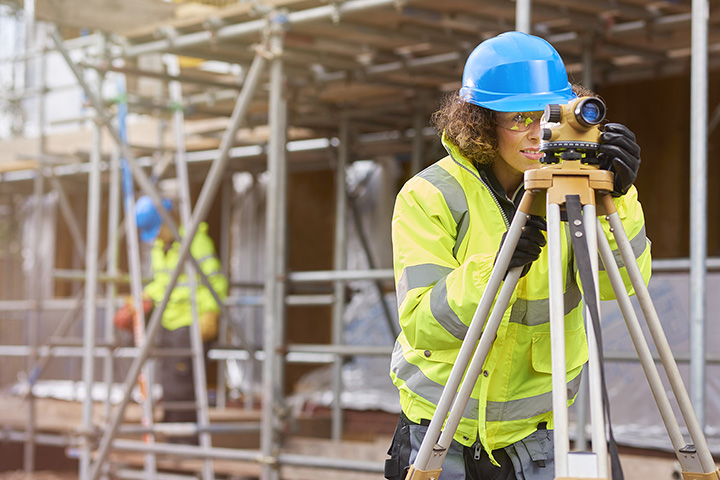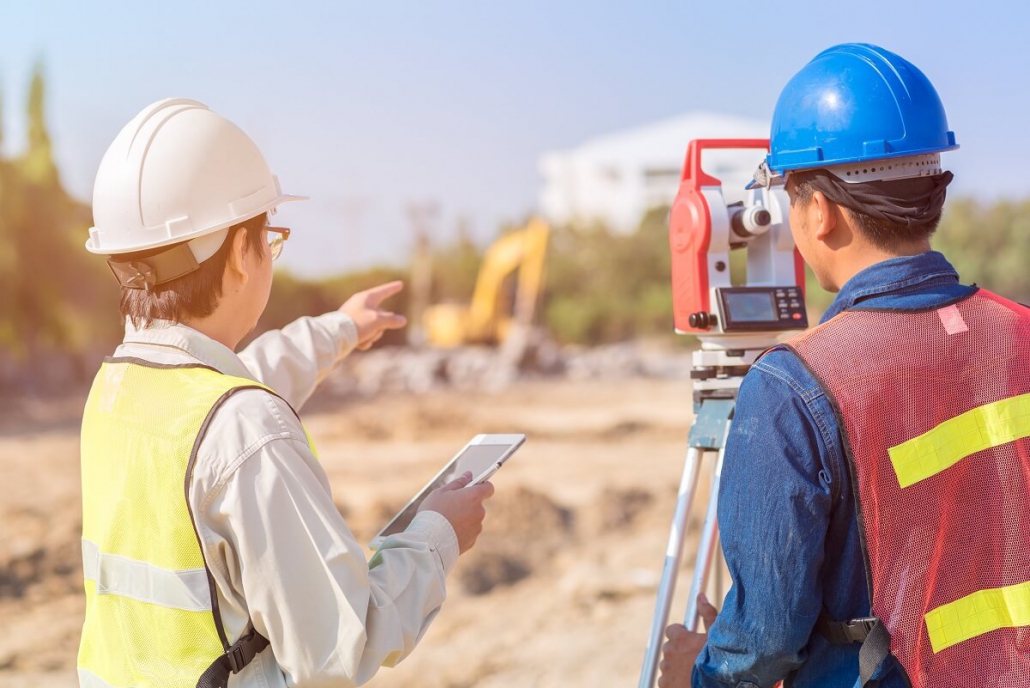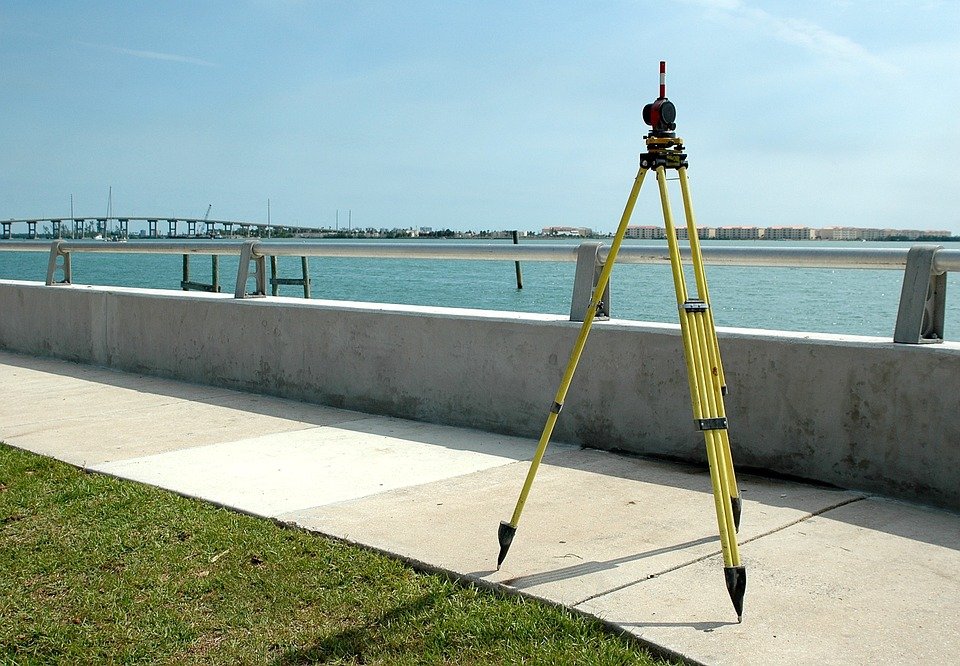
Introduction
Land surveying is a critical first step in construction and development projects, requiring precision, accuracy, and efficiency. However, surveyors often encounter challenges such as locating underground utilities, clearing debris, and working in sensitive environments. These tasks demand specialised tools and expertise that go beyond traditional surveying methods.
Having a reliable vacuum truck partner like the team at Rapid Vac Trucks can make all the difference. Vacuum trucks, with their non-destructive excavation capabilities, are invaluable for supporting surveyors in safely and efficiently preparing sites. In this blog, we’ll explore why land surveyors should establish strong partnerships with vacuum truck services and how this collaboration can streamline their work.
The Role of Vacuum Trucks in Land Surveying
Vacuum trucks are powerful vehicles equipped with high-pressure air or water systems and a vacuum mechanism. They are primarily used for non-destructive excavation, debris removal, and utility exposure. For land surveyors, these trucks provide essential support in tasks that require precision and care.
1. Safe Utility Exposure
Surveyors often need to locate underground utilities like gas lines, water pipes, or electrical cables before proceeding with measurements or site assessments. Vacuum trucks offer a safe and precise method for exposing these utilities without causing damage.
2. Site Preparation
Clearing debris and soil is often necessary to access critical features of a site. Vacuum trucks streamline this process, creating a clean and safe environment for surveying work.
3. Minimising Environmental Impact
In environmentally sensitive areas, vacuum trucks enable surveyors to clear sites without disrupting the surrounding landscape, ensuring compliance with regulations.
Benefits of Partnering with a Reliable Vacuum Truck Service
For land surveyors, having a dependable vacuum truck partner comes with several advantages:
1. Enhanced Efficiency
Vacuum trucks speed up tasks like utility exposure and debris removal, allowing surveyors to focus on their core responsibilities and complete projects faster.
2. Improved Safety
By using non-invasive excavation methods, vacuum trucks minimise risks associated with traditional digging, such as utility strikes or worker injuries.
3. Access to Expertise
Experienced vacuum truck operators bring valuable knowledge to the table, ensuring that excavation and site preparation are done with precision and care.
4. Cost Savings
Preventing utility damage and reducing project delays result in significant cost savings, making the investment in vacuum truck services worthwhile.
5. Compliance with Regulations
Partnering with a vacuum truck service ensures adherence to local environmental and safety regulations, protecting surveyors and their clients from potential fines or legal issues.
Applications of Vacuum Trucks for Land Surveyors
Vacuum trucks support land surveyors in a variety of applications:
1. Urban Projects
In cities like Sydney and Melbourne, vacuum trucks help surveyors navigate complex underground utility networks, ensuring accurate site assessments for urban developments.
2. Rural and Remote Areas
For projects in Australia’s remote regions, vacuum trucks provide efficient solutions for clearing soil and locating utilities in challenging terrains.
3. Environmental Surveys
In conservation projects, vacuum trucks allow surveyors to work without damaging sensitive ecosystems, maintaining the integrity of the environment.
4. Infrastructure Planning
From roads to railways, vacuum trucks assist in exposing utilities and clearing sites for infrastructure projects, ensuring accurate data collection for planning and execution.
How to Choose the Right Vacuum Truck Partner
Finding the right vacuum truck service is crucial for maximising efficiency and ensuring successful collaborations. Here are some tips for selecting a reliable partner:
- Experience: Look for providers with a proven track record in supporting land surveying projects.
- Equipment Quality: Ensure the company uses modern, well-maintained vacuum trucks with advanced features.
- Skilled Operators: Verify that the team has trained and experienced operators who understand the unique requirements of surveyors.
- Service Range: Choose a partner that offers flexible and comprehensive services tailored to your needs.
- Compliance: Confirm that the provider adheres to local safety and environmental regulations.
Why Vacuum Trucks Are Essential for Modern Surveying
As land surveying becomes increasingly complex due to urbanisation, stricter regulations, and environmental considerations, vacuum trucks have become a critical tool. Their ability to perform precise, non-destructive excavation and site preparation aligns perfectly with the evolving demands of the industry.
Establishing a strong partnership with a vacuum truck service not only improves efficiency but also ensures that surveyors can meet client expectations and regulatory requirements with confidence.
Conclusion
For land surveyors in Australia, having a reliable vacuum truck partner is no longer a luxury—it’s a necessity. These powerful vehicles provide the precision, safety, and efficiency needed to tackle the challenges of modern surveying projects. By collaborating with a trusted vacuum truck service, surveyors can enhance their workflows, reduce risks, and deliver exceptional results.
Whether you’re working in urban areas, remote landscapes, or environmentally sensitive sites, a dependable vacuum truck partner will ensure that your projects are executed smoothly and successfully.
FAQs
1. What tasks can vacuum trucks perform for land surveyors?
Vacuum trucks assist with utility exposure, debris removal, site preparation, and working in environmentally sensitive areas, making them invaluable for land surveyors.
2. How do vacuum trucks improve surveying efficiency?
Vacuum trucks speed up tasks like excavation and debris removal, allowing surveyors to focus on core responsibilities and complete projects faster.
3. Are vacuum trucks safe for environmentally sensitive areas?
Yes, vacuum trucks use non-destructive methods that minimise soil and vegetation disruption, making them suitable for sensitive environments.
4. What should surveyors look for in a vacuum truck partner?
Surveyors should prioritise providers with experience, modern equipment, skilled operators, and a strong commitment to safety and compliance.
5. Why are vacuum trucks important for urban surveying projects?
Vacuum trucks enable safe utility exposure and precise site preparation in densely populated areas, reducing risks and ensuring accurate assessments.















